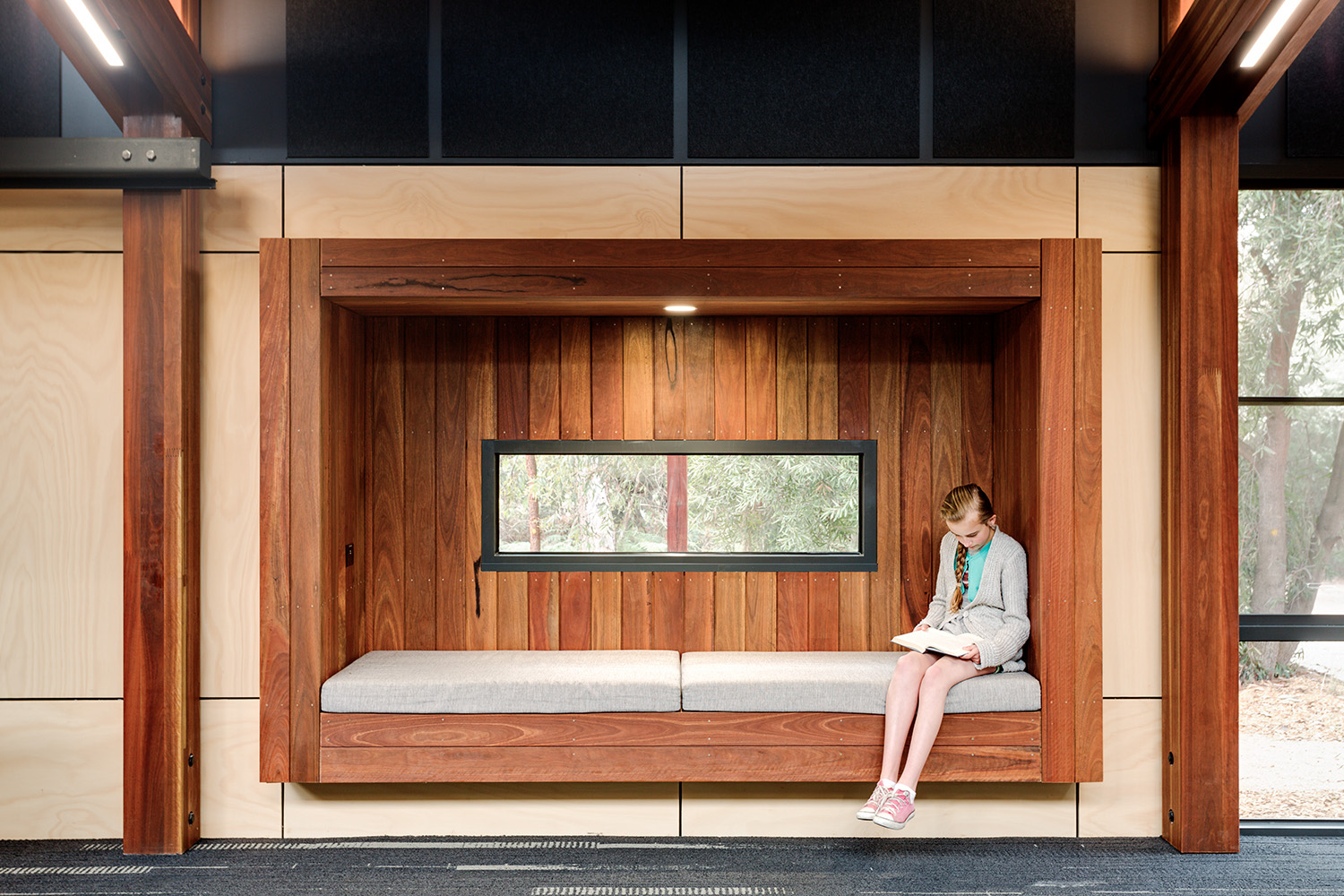WOODLEIGH
SCHOOL
Project Specifications
- Metal stud framing to internal walls.
- Metal grid ceilings to internal and external ceilings.
- Boral perforated plasterboard to ceilings.
- 6mm square edge soffits with express joins.
- Keystone acoustic timber perforated panels with express joins.
- 9mm barestone cement sheet panels with express joins.












